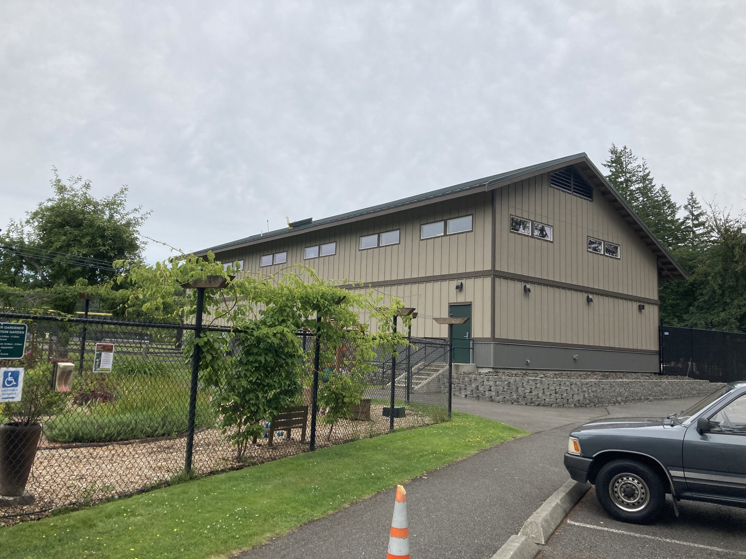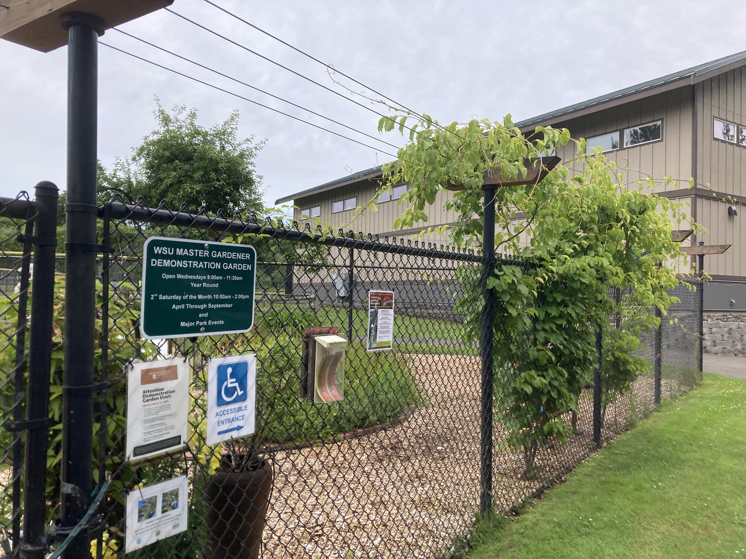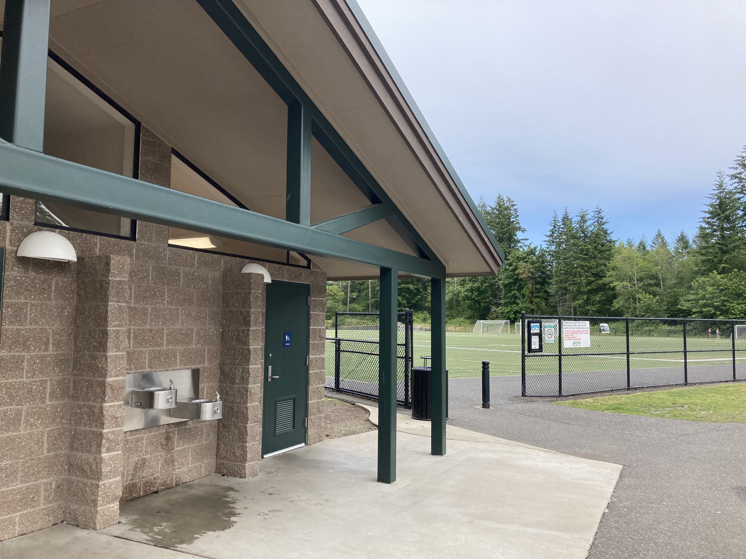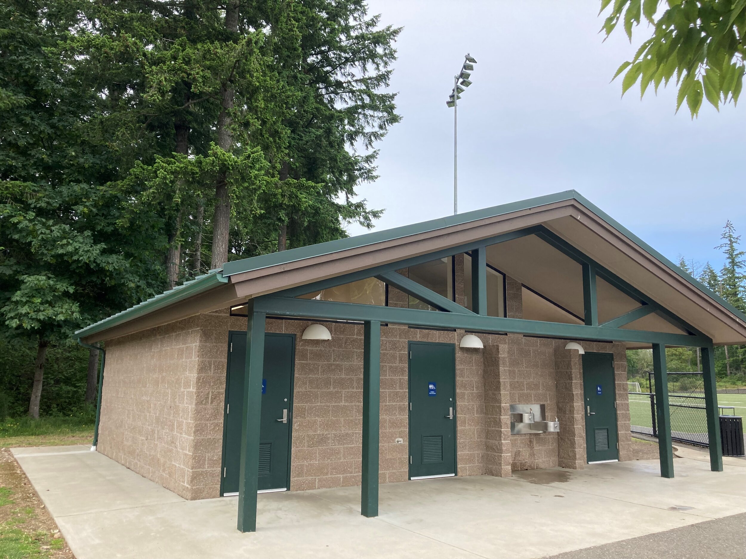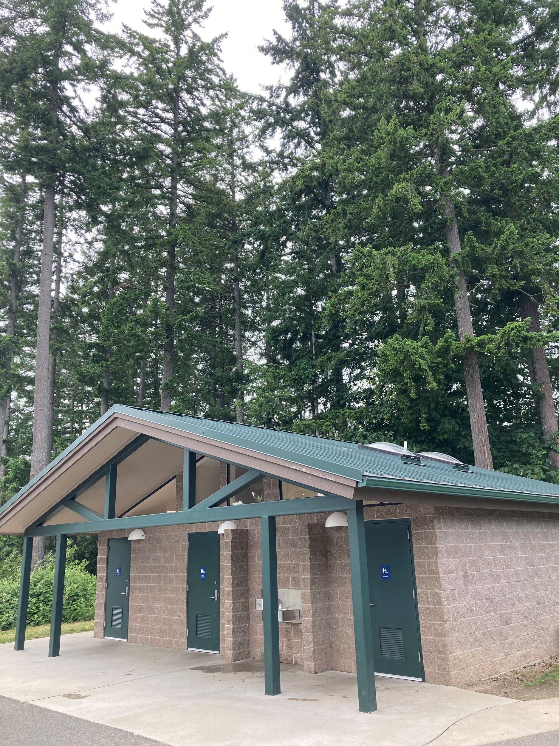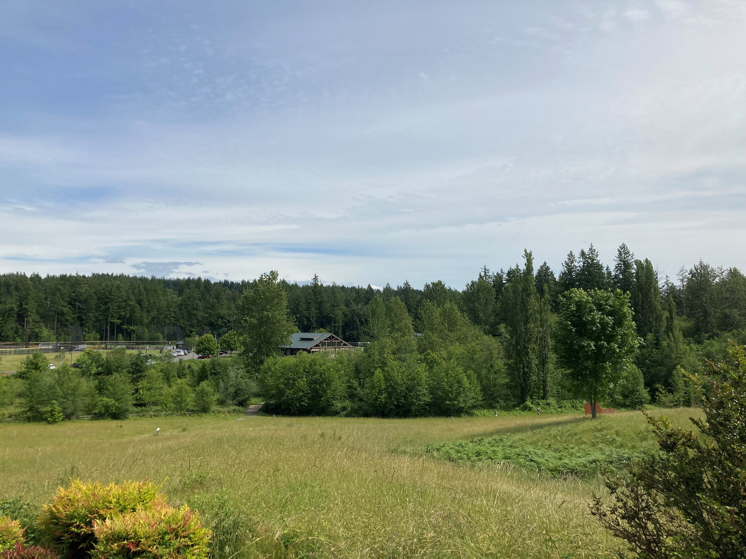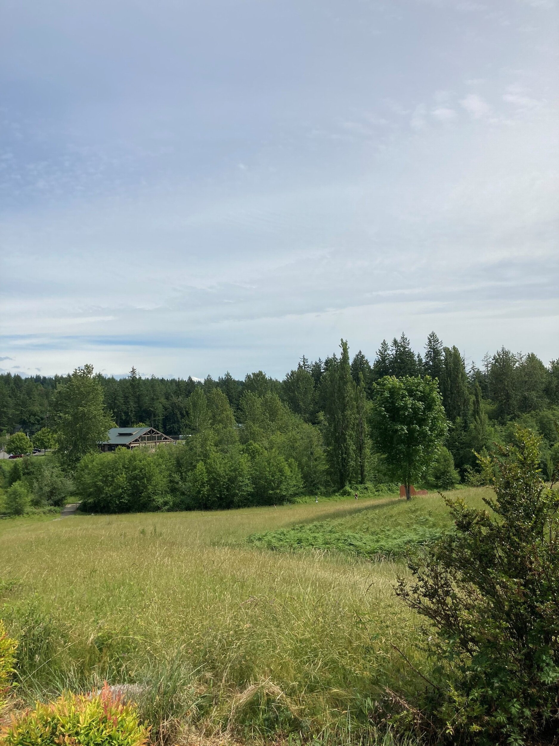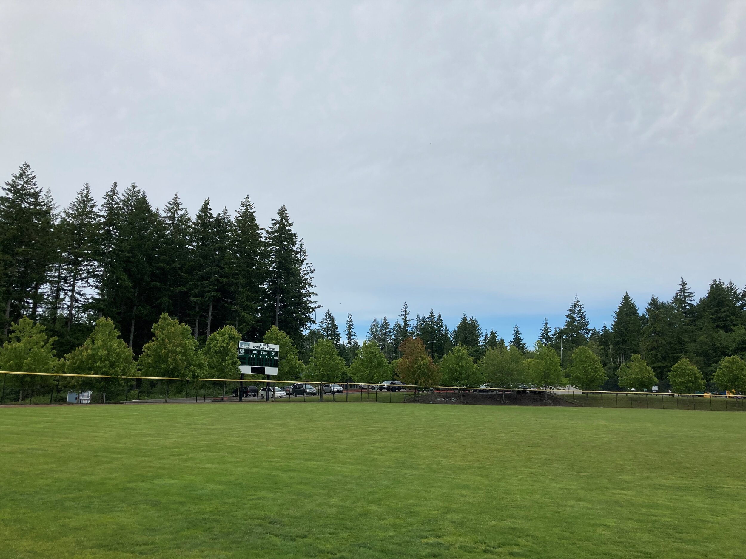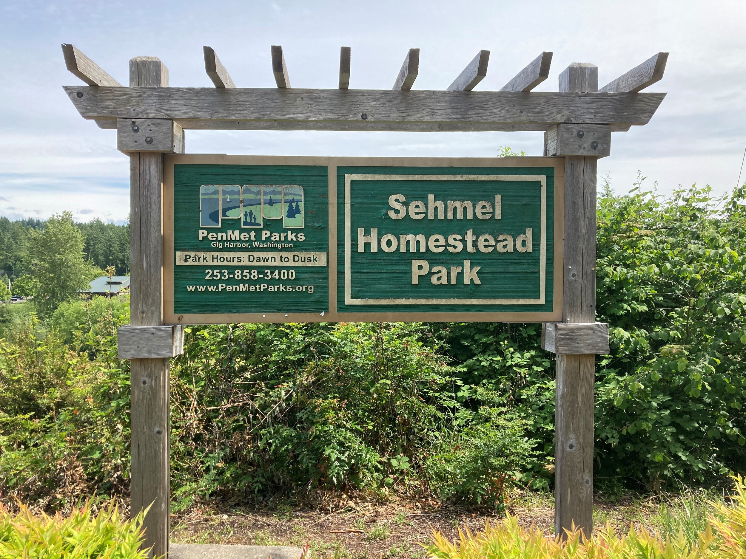Sehmel Homestead Park
Restrooms & Maintenance Barn
This 98-acre park is packed with amenities, including a playground and many athletic fields and courts.
This project required the design of a 4,700-sf maintenance barn and 600-sf public restroom. Contour teamed with SFA Architects for the design of both buildings, each located on separate ends of the park. The new restroom building included extending water service 475 linear feet to serve the restroom. The new maintenance building included 7,500-sf of new and replaced impervious surface along with fire and domestic water services to serve the building. A small section of the stormwater main was required to be relocated to fit in the new maintenance building without affecting the baseball fields.
